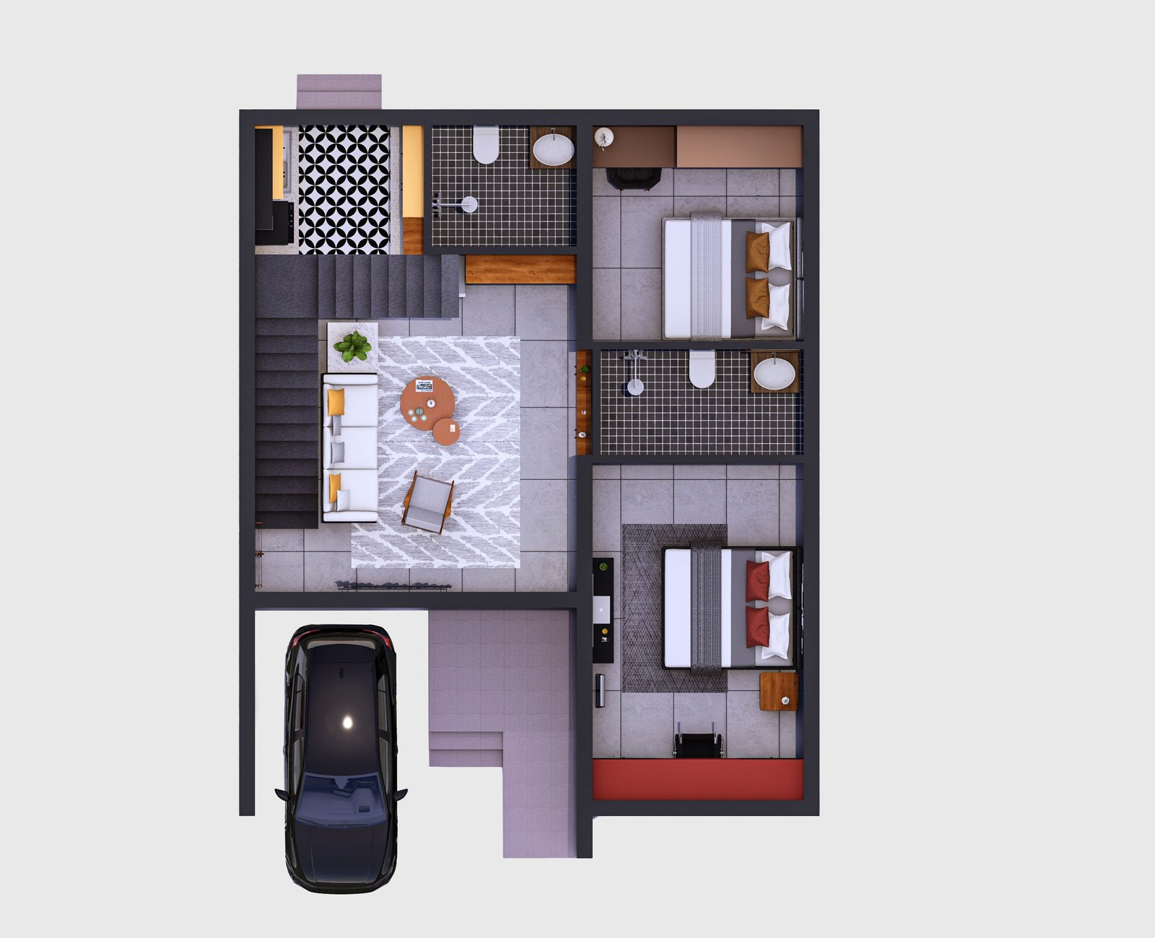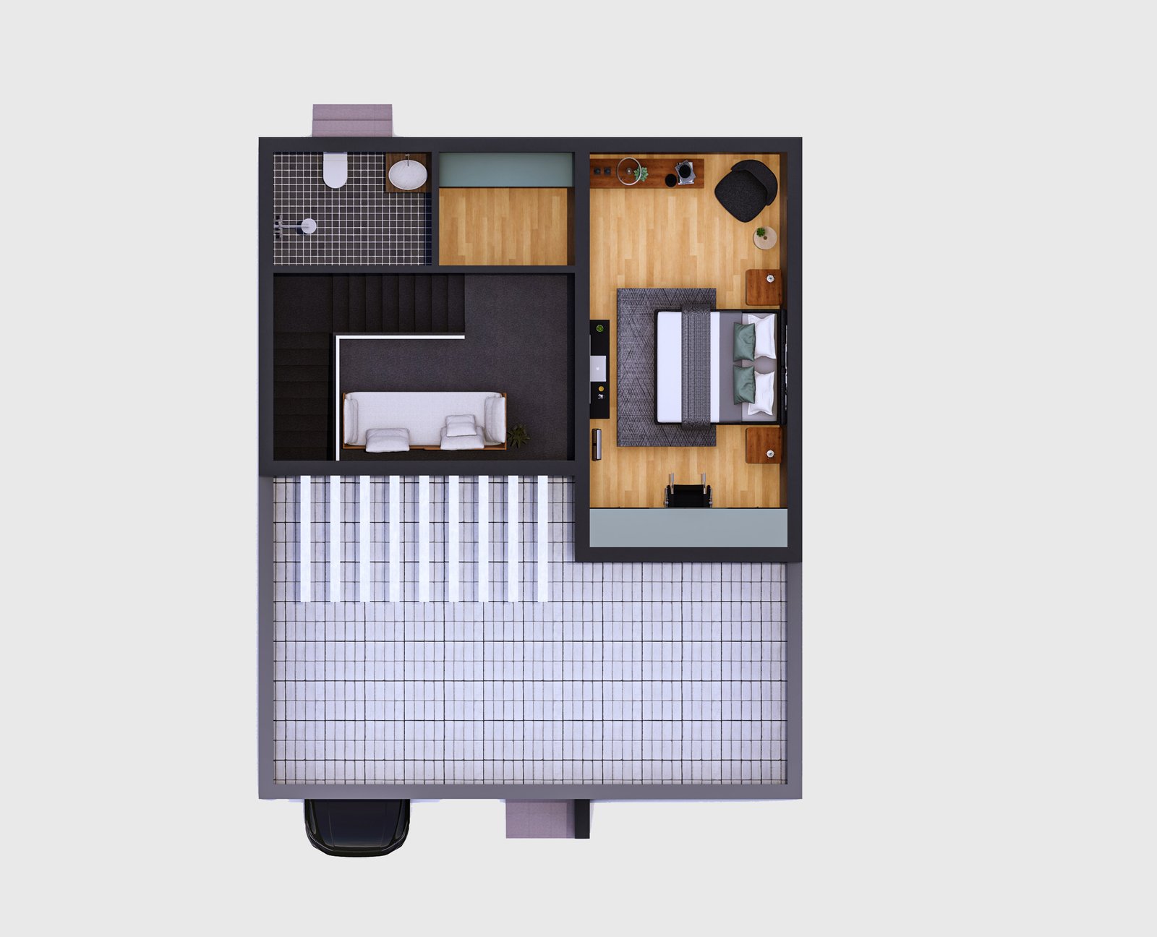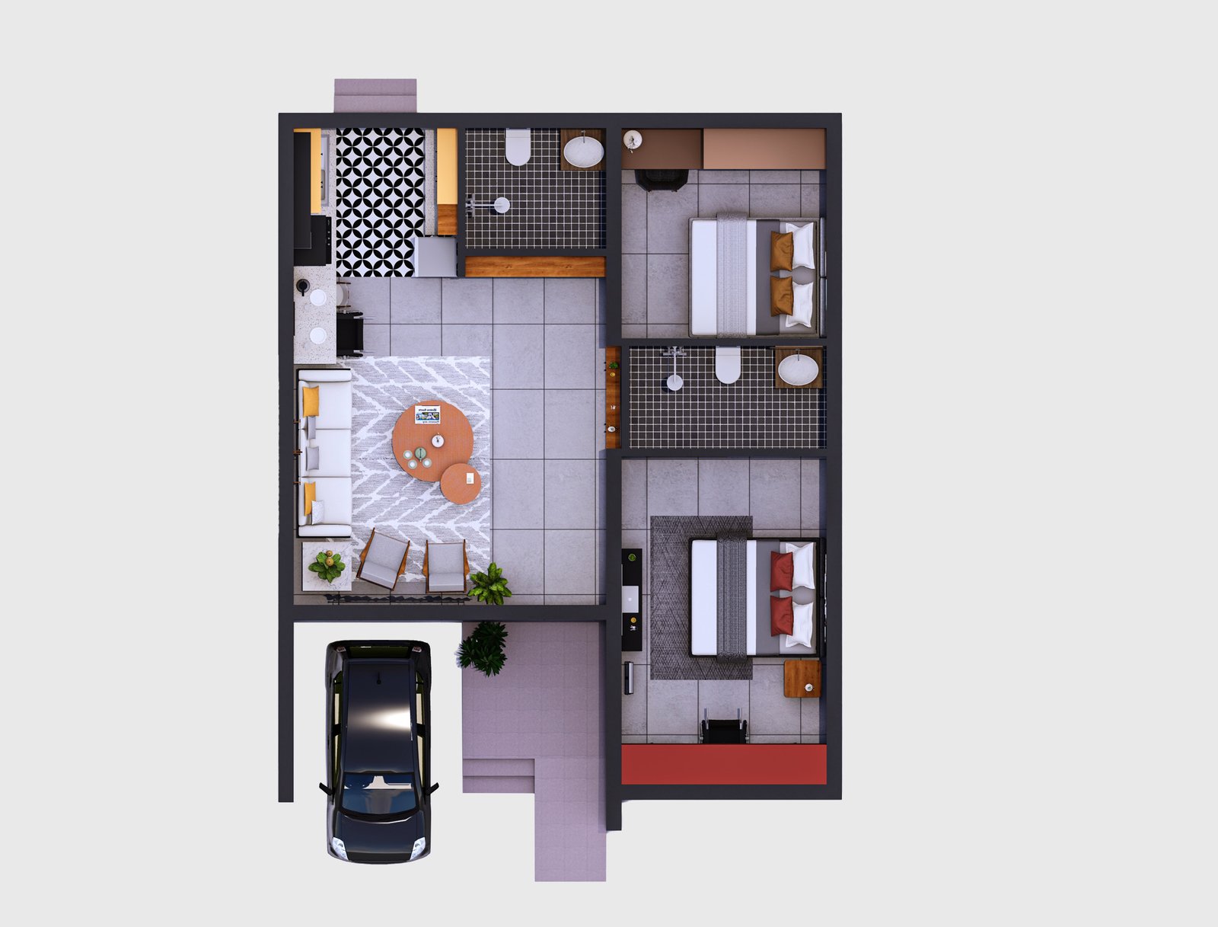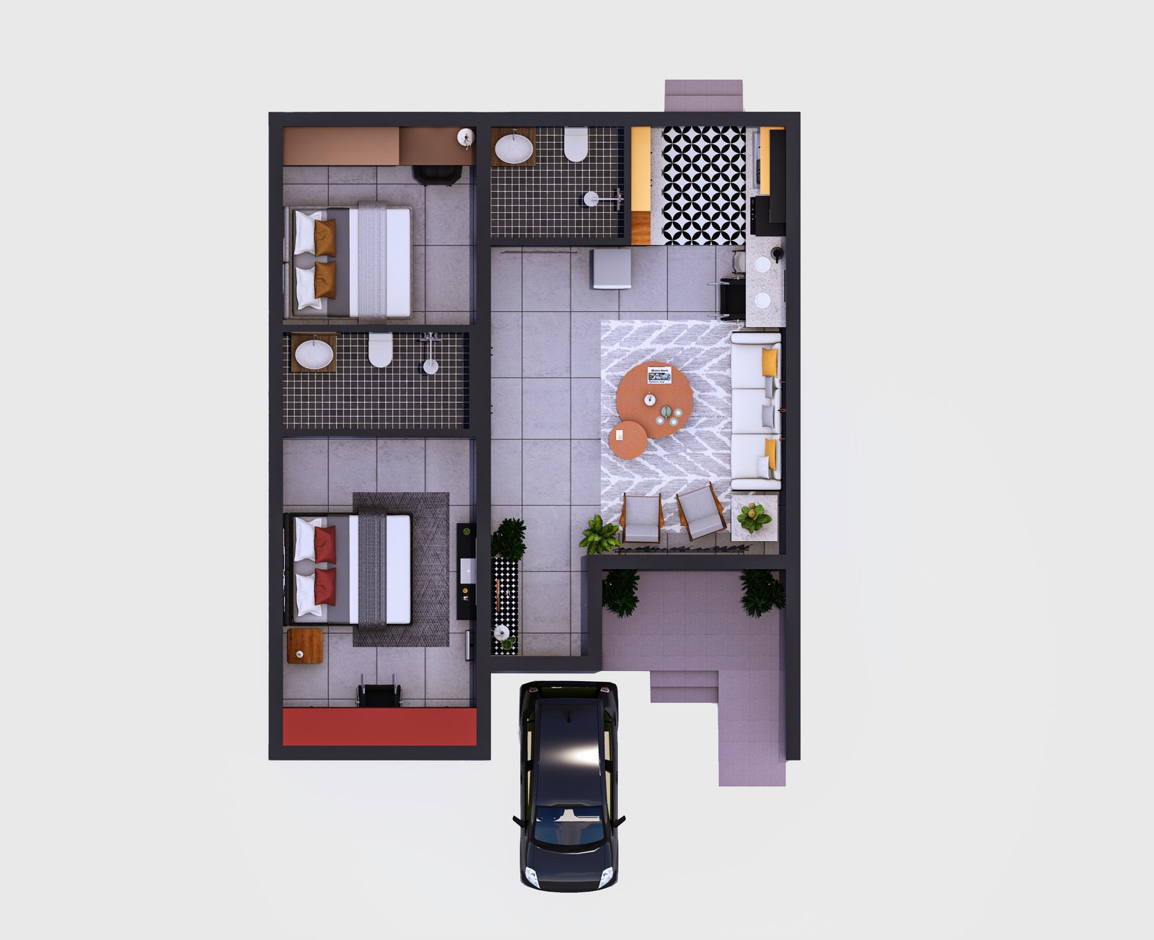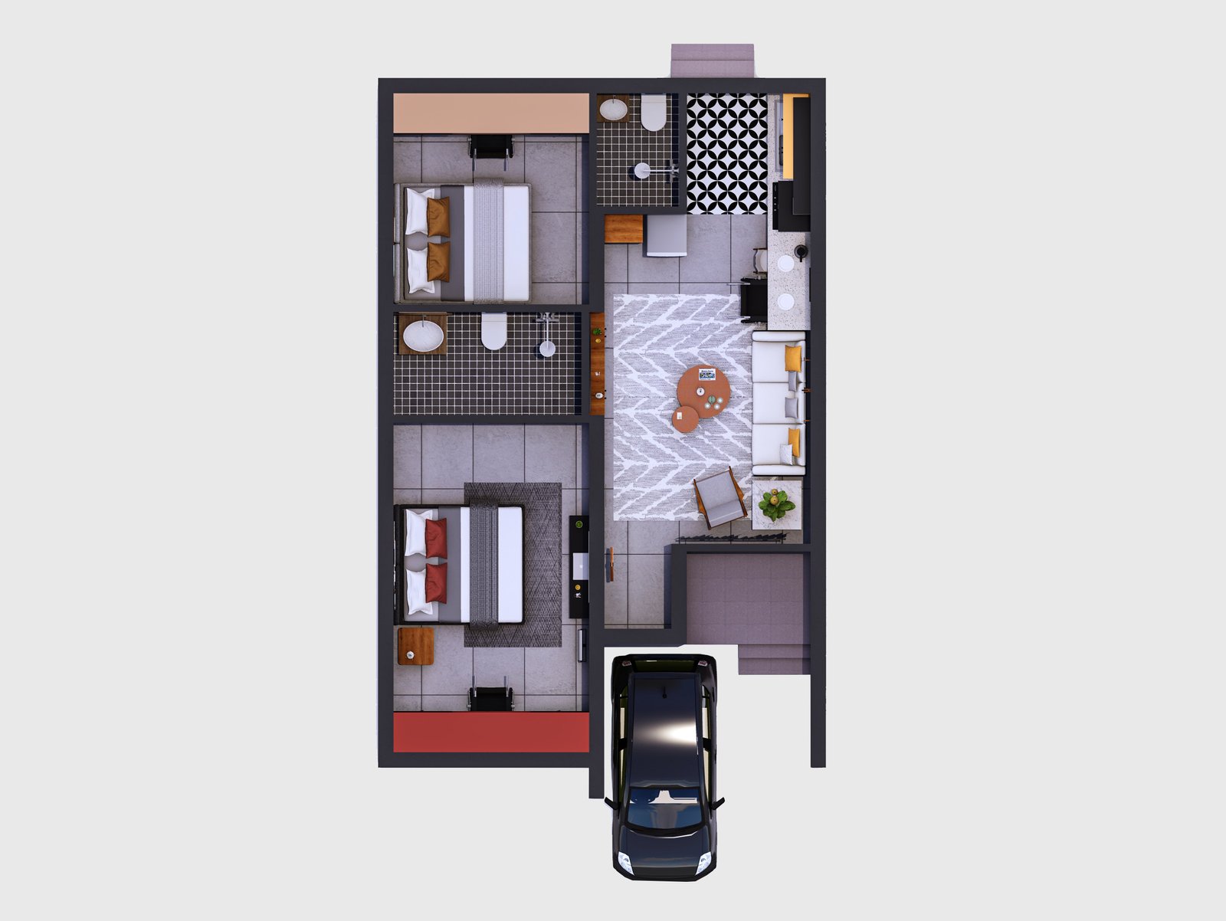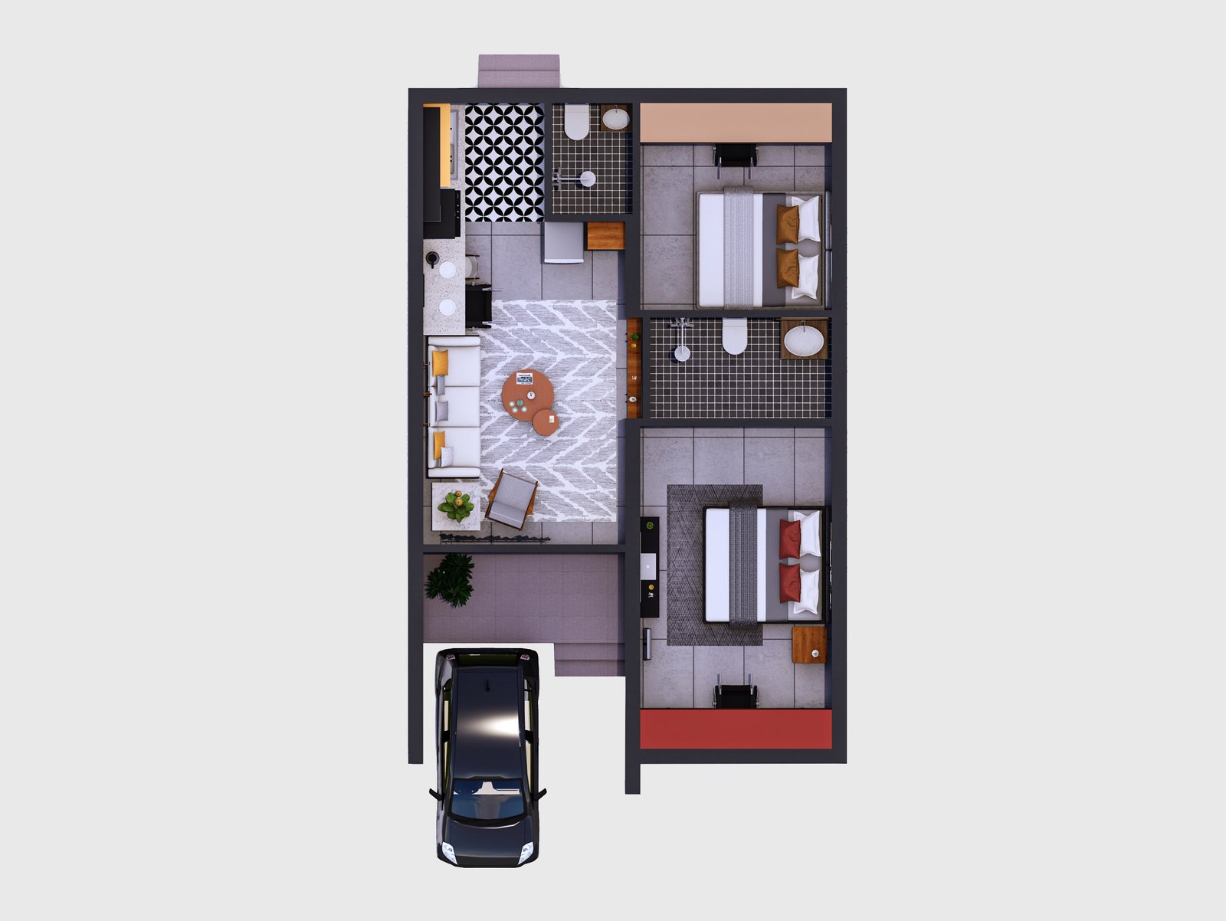Loading...

Anandhamayam
Phase-1

1700 Sqft
Ground Floor-North Facing Villa Coimbatore Land area 1662.50 sqft(3.81 cents)
3
3
Compact Kitchen
1700 Sqft
First Floor-North Facing Villa Coimbatore Land area 1662.50 sqft(3.81 cents)
3
3
Compact Kitchen
1050sqft
Ground Floor-East Facing Villa Coimbatore Land area 1471.31 sqft(3.37 cents)
2
2
Compact Kitchen
1050sqft
Ground Floor-North Facing Villa Coimbatore Land area 1471.31 sqft(3.37 cents)
2
2
Compact Kitchen
850sqft
Ground Floor-East Facing Villa Coimbatore Land area 1216 sqft(2.80 cents)
2
2
Compact Kitchen
850sqft
Ground Floor-North Facing Villa Coimbatore Land area 1216 sqft(2.80 cents)
2
2
Compact Kitchen
Amenities and Facilities
Amenities and Facilities
Specifications
Structure
Earth work excavation 6 feet depth or as per site condition from existing ground level and refilling with selected excavated earth. Framed structure depending upon the building plan from existing ground level. Plain cement concrete 1:5:10 using 40mm metal for column foundation 6" thick and flooring CC 1:4:8-4" thick. All R.C.C works like column and footing for ground floor, grade beam, roof beam and slab are as per structural drawing issued by the Architect in RCC 1:1.5:3 Basement height 2.75' from natural ground level and filling with gravel and watering consolidation etc..,
Wall
All the external walls 9" thick with Fly Ash bricks in C.M.1:6 and the internal walls are 4 1/2" thickness with Fly Ash bricks in C.M.1:4, and the inner and outer are plastered with C.M. 1:5
Flooring
Flooring shall be laid using branded anti-skid vitried tiles for flooring of all rooms and for bathrooms up to 7 feet branded wall tiles and foor tiles, Granites shall be fixed for entrance steps
Doors
All bedroom doors will be of Quality country wood frames. decorative skin door. All toilet doors with quality PVC door shutters & frames. The main door will be of quality teak wood frame and door in one side design.The front door will be fixed with brass fitting and fixtures. All inner doors will be fixed with necessary powder-coated aluminium fitting and fixtures. Mosquito net with an aluminium frame with MRF coating for the front door.
Windows
All windows will be of UPVC sliding with fully glazed and 4mm pin-headed glass (MRF Coating). The windows shall be fitted with suitable steel grills as per the Architect's design with necessary painting. Mosquito net for all windows.
Ventilators
All the ventilators will be of quality UPVC frame fixed with glass louvres, safety bars and exhaust fans in all bathrooms.
Toilets
All toilet flooring with anti-skid tiles, dadoing with colour glazed tiles up to 7 feet height and shall have branded hot and cold-water mixer with shower. All attached toilets shall have one branded White colour EWC with div flushing tank and one wash basin in white colour.
Painting
Inner Walls - Wall putty, primer & painting (Asian paints) outer walls - Two Coats emulsion (Asian paints). Portico - Wall putty. Two coats Asian paints emulsion main doors - Teak wood melamine polishing. Windows - Two coats of enamel paints for window grills along with one coat of primer.
Electrification
The rooms shall have an adequate number of points. There shall be div TV-Point, AC Units point and telephone point in the living area and bedrooms with branded switches and cables.
Elevation
Elevation Work and building plan area as per the Architect's design.
Handrails
Stainless steel finish handrails shall be provided.
Compound Wall
Common compound wall all around the project with front/main entrance.
